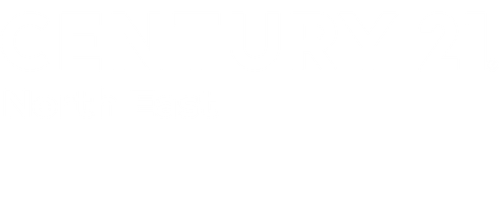


2200 Abbott Road Buffalo, NY 14218
B1599963
$5,643
0.33 acres
Multifamily
1930
Lackawanna
Erie County
Buffalo Crk Reservation
Listed By
NYS ALLIANCE
Last checked Apr 19 2025 at 5:47 PM GMT+0000
- Ceiling Fan(s)
- Natural Woodwork
- Programmable Thermostat
- Sliding Glass Door(s)
- Window Treatments
- Laundry: Common Area
- Gas Water Heater
- Windows: Drapes
- Windows: Thermal Windows
- Buffalo Crk Reservation
- Rectangular
- Wooded
- Fireplace: 0
- Foundation: Poured
- Baseboard
- Forced Air
- Gas
- Hot Water
- Zoned
- Full
- Ceramic Tile
- Hardwood
- Laminate
- Tile
- Varies
- Vinyl
- Roof: Metal
- Roof: Asphalt
- Utilities: Cable Available, Electricity Connected, Sewer Connected, Water Connected, Water Source: Connected, Water Source: Public
- Sewer: Connected
- Middle School: Lackawanna Middle
- High School: Lackawanna High
- Common
- Concrete
- Garage
- 2
- 1,930 sqft
Estimated Monthly Mortgage Payment
*Based on Fixed Interest Rate withe a 30 year term, principal and interest only




Description