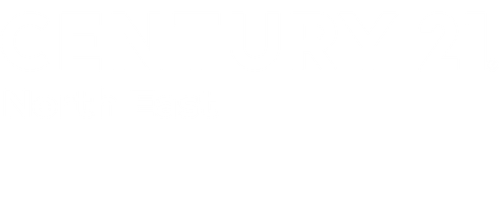


Listing Courtesy of: MLS PIN / Century 21 North East / Melissa Hurley
604 Meadow Lane 604 Randolph, MA 02368
Sold (17 Days)
$618,500
MLS #:
73262444
73262444
Taxes
$5,720(2024)
$5,720(2024)
Type
Condo
Condo
Building Name
The Village at Broad Meadow
The Village at Broad Meadow
Year Built
2017
2017
County
Norfolk County
Norfolk County
Listed By
Melissa Hurley, Century 21 North East
Bought with
Heather Ovesen
Heather Ovesen
Source
MLS PIN
Last checked Apr 19 2025 at 5:31 AM GMT+0000
MLS PIN
Last checked Apr 19 2025 at 5:31 AM GMT+0000
Bathroom Details
Interior Features
- Bathroom - Full
- Bathroom - With Tub & Shower
- Ceiling Fan(s)
- Closet
- Recessed Lighting
- Office
- Bonus Room
- Laundry: Bathroom - Half
- Laundry: Flooring - Stone/Ceramic Tile
- Laundry: First Floor
- Laundry: In Unit
- Laundry: Electric Dryer Hookup
- Laundry: Washer Hookup
- Range
- Dishwasher
- Refrigerator
- Washer
- Dryer
Kitchen
- Flooring - Hardwood
- Countertops - Stone/Granite/Solid
- Open Floorplan
- Stainless Steel Appliances
- Lighting - Pendant
Senior Community
- Yes
Property Features
- Fireplace: 0
Heating and Cooling
- Forced Air
- Natural Gas
- Central Air
Basement Information
- Y
Homeowners Association Information
- Dues: $425/Monthly
Flooring
- Flooring - Wall to Wall Carpet
Exterior Features
- Roof: Shingle
Utility Information
- Utilities: For Gas Range, For Electric Dryer, Washer Hookup, Water: Public
- Sewer: Public Sewer
Garage
- Attached Garage
Parking
- Attached
- Off Street
- Paved
- Total: 1
Stories
- 3
Living Area
- 2,424 sqft
Disclaimer: The property listing data and information, or the Images, set forth herein wereprovided to MLS Property Information Network, Inc. from third party sources, including sellers, lessors, landlords and public records, and were compiled by MLS Property Information Network, Inc. The property listing data and information, and the Images, are for the personal, non commercial use of consumers having a good faith interest in purchasing, leasing or renting listed properties of the type displayed to them and may not be used for any purpose other than to identify prospective properties which such consumers may have a good faith interest in purchasing, leasing or renting. MLS Property Information Network, Inc. and its subscribers disclaim any and all representations and warranties as to the accuracy of the property listing data and information, or as to the accuracy of any of the Images, set forth herein. © 2025 MLS Property Information Network, Inc.. 4/18/25 22:31




Description