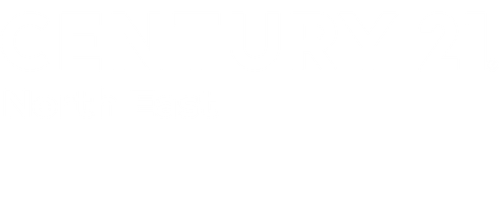Listing Courtesy of: MLS PIN / Century 21 North East / Vincent Serino
36 Village Green Dr 36 North Andover, MA 01845
Contingent (21 Days)
MLS #:
73316437
Taxes
$3,310(2024)
Type
Condo
Building Name
Village Green @ North Andover
Year Built
1966
County
Essex County
Listed By
Vincent Serino, Century 21 North East
Source
MLS PIN
Last checked Dec 23 2024 at 5:42 PM GMT+0000
Interior Features
- Dryer
- Washer
- Refrigerator
- Microwave
- Disposal
- Dishwasher
- Oven
- Range
- Laundry: In Building
- Laundry: In Basement
Heating and Cooling
- Natural Gas
- Baseboard
- Window Unit(s)
Homeowners Association Information
Utility Information
- Utilities: Water: Public
- Sewer: Public Sewer
Parking
- Total: 1
- Guest
- Assigned
- Off Street
Estimated Monthly Mortgage Payment
*Based on Fixed Interest Rate withe a 30 year term, principal and interest only
Mortgage calculator estimates are provided by C21 North East and are intended for information use only. Your payments may be higher or lower and all loans are subject to credit approval.
Disclaimer: The property listing data and information, or the Images, set forth herein wereprovided to MLS Property Information Network, Inc. from third party sources, including sellers, lessors, landlords and public records, and were compiled by MLS Property Information Network, Inc. The property listing data and information, and the Images, are for the personal, non commercial use of consumers having a good faith interest in purchasing, leasing or renting listed properties of the type displayed to them and may not be used for any purpose other than to identify prospective properties which such consumers may have a good faith interest in purchasing, leasing or renting. MLS Property Information Network, Inc. and its subscribers disclaim any and all representations and warranties as to the accuracy of the property listing data and information, or as to the accuracy of any of the Images, set forth herein. © 2024 MLS Property Information Network, Inc.. 12/23/24 09:42







Description