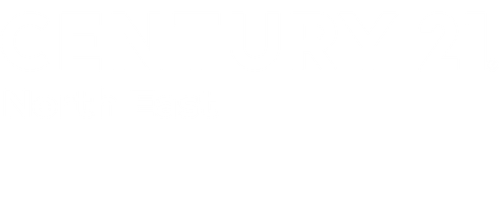Listing Courtesy of: MLS PIN / Century 21 North East / Jaclyn Edwards
62 North Milton Street Malden, MA 02148
Active (11 Days)
MLS #:
73319453
Taxes
$5,800(2025)
Lot Size
4,094 SQFT
Type
Single-Family Home
Year Built
1920
Style
Colonial
County
Middlesex County
Listed By
Jaclyn Edwards, Century 21 North East
Source
MLS PIN
Last checked Dec 23 2024 at 2:46 PM GMT+0000
Interior Features
- Range Hood
- Washer/Dryer
- Freezer
- Refrigerator
- Microwave
- Disposal
- Dishwasher
- Range
- Electric Water Heater
- Laundry: In Basement
- Laundry: Washer Hookup
- Laundry: Walk-In Storage
- Laundry: Exterior Access
- Laundry: Electric Dryer Hookup
- Entrance Foyer
Kitchen
- Lighting - Pendant
- Remodeled
- Open Floorplan
- Cabinets - Upgraded
- Kitchen Island
- Countertops - Upgraded
- Countertops - Stone/Granite/Solid
- Window(s) - Picture
- Flooring - Hardwood
Property Features
- Fireplace: 0
- Foundation: Brick/Mortar
Heating and Cooling
- Ductless
- Electric
- Central Air
Basement Information
- Walk-Out Access
- Partially Finished
- Full
Flooring
- Flooring - Hardwood
- Hardwood
Utility Information
- Utilities: Water: Public, For Electric Range
- Sewer: Public Sewer
Parking
- Total: 3
- Off Street
- Paved Drive
Estimated Monthly Mortgage Payment
*Based on Fixed Interest Rate withe a 30 year term, principal and interest only
Mortgage calculator estimates are provided by C21 North East and are intended for information use only. Your payments may be higher or lower and all loans are subject to credit approval.
Disclaimer: The property listing data and information, or the Images, set forth herein wereprovided to MLS Property Information Network, Inc. from third party sources, including sellers, lessors, landlords and public records, and were compiled by MLS Property Information Network, Inc. The property listing data and information, and the Images, are for the personal, non commercial use of consumers having a good faith interest in purchasing, leasing or renting listed properties of the type displayed to them and may not be used for any purpose other than to identify prospective properties which such consumers may have a good faith interest in purchasing, leasing or renting. MLS Property Information Network, Inc. and its subscribers disclaim any and all representations and warranties as to the accuracy of the property listing data and information, or as to the accuracy of any of the Images, set forth herein. © 2024 MLS Property Information Network, Inc.. 12/23/24 06:46







Description