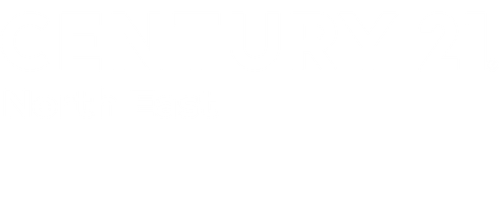Listing Courtesy of: MLS PIN / Keller Williams Realty North Central / Kathleen Walsh
313 New West Townsend Road Lunenburg, MA 01462
Active (97 Days)
MLS #:
73290421
Taxes
$8,271(2024)
Lot Size
4.22 acres
Type
Single-Family Home
Year Built
2001
Style
Colonial
Views
Scenic View(s)
County
Worcester County
Listed By
Kathleen Walsh, Keller Williams Realty North Central
Source
MLS PIN
Last checked Dec 22 2024 at 11:11 PM GMT+0000
Interior Features
- Windows: Insulated Windows
- Dryer
- Washer
- Refrigerator
- Microwave
- Dishwasher
- Range
- Water Heater
- Laundry: First Floor
- Laundry: Sink
- Laundry: Flooring - Vinyl
- Central Vacuum
- Sitting Room
- Mud Room
- Center Hall
- Recessed Lighting
- Closet
- Vaulted Ceiling(s)
Kitchen
- Stainless Steel Appliances
- Recessed Lighting
- Cabinets - Upgraded
- Breakfast Bar / Nook
- Countertops - Upgraded
- Countertops - Stone/Granite/Solid
Property Features
- Fireplace: Family Room
- Fireplace: 1
- Foundation: Concrete Perimeter
Heating and Cooling
- Wood
- Oil
- Baseboard
- Central
- Wall Unit(s)
Basement Information
- Concrete
- Interior Entry
- Walk-Out Access
- Full
Flooring
- Flooring - Wall to Wall Carpet
- Flooring - Vinyl
- Laminate
- Carpet
- Vinyl
Utility Information
- Utilities: Water: Private, For Electric Range
- Sewer: Private Sewer
Parking
- Total: 8
- Paved
- Off Street
- Paved Drive
- Oversized
- Insulated
- Garage Faces Side
- Storage
- Garage Door Opener
- Attached
Listing Price History
Dec 01, 2024
Price Changed
$699,900
-1%
-10,000
Nov 15, 2024
Price Changed
$709,900
-3%
-20,000
Oct 18, 2024
Price Changed
$729,900
-1%
-5,000
Oct 11, 2024
Price Changed
$734,900
-3%
-24,100
Sep 16, 2024
Original Price
$759,000
-
-
Estimated Monthly Mortgage Payment
*Based on Fixed Interest Rate withe a 30 year term, principal and interest only
Mortgage calculator estimates are provided by C21 North East and are intended for information use only. Your payments may be higher or lower and all loans are subject to credit approval.
Disclaimer: The property listing data and information, or the Images, set forth herein wereprovided to MLS Property Information Network, Inc. from third party sources, including sellers, lessors, landlords and public records, and were compiled by MLS Property Information Network, Inc. The property listing data and information, and the Images, are for the personal, non commercial use of consumers having a good faith interest in purchasing, leasing or renting listed properties of the type displayed to them and may not be used for any purpose other than to identify prospective properties which such consumers may have a good faith interest in purchasing, leasing or renting. MLS Property Information Network, Inc. and its subscribers disclaim any and all representations and warranties as to the accuracy of the property listing data and information, or as to the accuracy of any of the Images, set forth herein. © 2024 MLS Property Information Network, Inc.. 12/22/24 15:11







Description