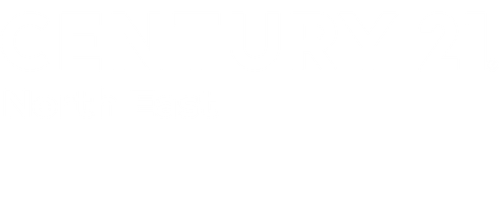Listing Courtesy of: MLS PIN / Re/Max Prof Associates / Kim and Jay Team
112 Union St Barre, MA 01005
Active (41 Days)
MLS #:
73311423
Taxes
$5,057(2024)
Lot Size
2.51 acres
Type
Single-Family Home
Year Built
1965
Style
Ranch
Views
Scenic View(s)
County
Worcester County
Listed By
Kim and Jay Team, Re/Max Prof Associates
Source
MLS PIN
Last checked Dec 22 2024 at 10:54 PM GMT+0000
Interior Features
- Windows: Screens
- Windows: Insulated Windows
- Plumbed for Ice Maker
- Water Treatment
- Dryer
- Washer
- Refrigerator
- Dishwasher
- Range
- Electric Water Heater
- Laundry: Washer Hookup
- Laundry: Electric Dryer Hookup
- Laundry Chute
- Walk-Up Attic
Property Features
- Fireplace: 3
- Foundation: Concrete Perimeter
Heating and Cooling
- Pellet Stove
- Electric
- Oil
- Electric Baseboard
- Baseboard
- None
Basement Information
- Unfinished
- Concrete
- Interior Entry
- Walk-Out Access
- Partially Finished
- Finished
- Full
Flooring
- Vinyl / Vct
- Hardwood
- Laminate
- Vinyl
- Wood
Utility Information
- Utilities: Water: Private, Generator Connection, Icemaker Connection, Washer Hookup, For Electric Dryer, For Electric Oven, For Gas Oven, For Electric Range, For Gas Range
- Sewer: Public Sewer
Parking
- Total: 20
- Unpaved
- Paved
- Off Street
- Garage Faces Side
- Storage
- Detached
Listing Price History
Dec 18, 2024
Price Changed
$639,900
-2%
-10,100
Nov 11, 2024
Original Price
$650,000
-
-
Estimated Monthly Mortgage Payment
*Based on Fixed Interest Rate withe a 30 year term, principal and interest only
Mortgage calculator estimates are provided by C21 North East and are intended for information use only. Your payments may be higher or lower and all loans are subject to credit approval.
Disclaimer: The property listing data and information, or the Images, set forth herein wereprovided to MLS Property Information Network, Inc. from third party sources, including sellers, lessors, landlords and public records, and were compiled by MLS Property Information Network, Inc. The property listing data and information, and the Images, are for the personal, non commercial use of consumers having a good faith interest in purchasing, leasing or renting listed properties of the type displayed to them and may not be used for any purpose other than to identify prospective properties which such consumers may have a good faith interest in purchasing, leasing or renting. MLS Property Information Network, Inc. and its subscribers disclaim any and all representations and warranties as to the accuracy of the property listing data and information, or as to the accuracy of any of the Images, set forth herein. © 2024 MLS Property Information Network, Inc.. 12/22/24 14:54







Description