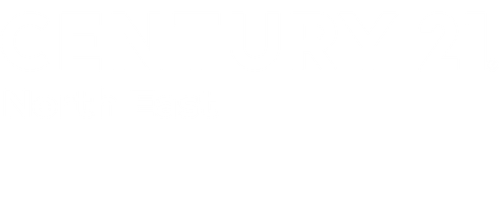


 Midwest Real Estate Data / Re/Max Plaza
Midwest Real Estate Data / Re/Max Plaza 1619 Tyler Trail McHenry, IL 60050
12322713
$6,970(2023)
Single-Family Home
2004
Ranch, Traditional
15,156
McHenry County
Liberty Trails
Listed By
Midwest Real Estate Data as distributed by MLS Grid
Last checked Apr 20 2025 at 2:36 AM GMT+0000
- Full Bathrooms: 2
- First Floor Laundry
- Appliance: Microwave
- Appliance: Dishwasher
- Appliance: Refrigerator
- Appliance: Washer
- Appliance: Dryer
- Appliance: Disposal
- Appliance: Cooktop
- Appliance: Oven
- Liberty Trails
- Landscaped
- Fireplace: 0
- Foundation: Concrete Perimeter
- Natural Gas
- Forced Air
- Central Air
- Full
- Unfinished
- Dues: $200/Annually
- Vinyl Siding
- Brick
- Roof: Asphalt
- Utilities: Water Source: Public
- Sewer: Public Sewer
- Attached
- Garage Door Opener(s)
- Transmitter(s)
- Unassigned
- 2,118 sqft
Estimated Monthly Mortgage Payment
*Based on Fixed Interest Rate withe a 30 year term, principal and interest only




Description